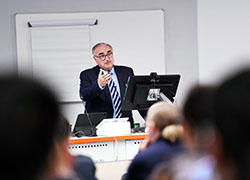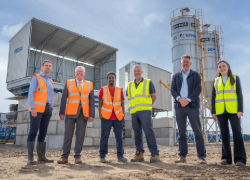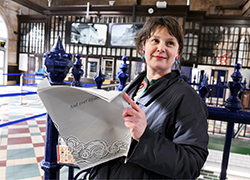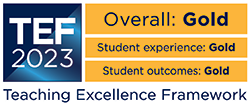Door to Darlington is opened
The University’s Vice-Chancellor, Professor Graham Henderson CBE, has been handed the keys to the new £13m, five-storey Darlington campus.
In a special ceremony, Professor Henderson received the key from the campus’ design and build contractor, Durham-based construction company Morgan Sindall. Watch the video
This event highlights that the building will soon be open for business and enrolling its first students in September. It also marked the first day of Universities Week, a nationwide celebration of the vital role higher education plays in the country’s social, cultural and economic life.
The high-quality, undergraduate and postgraduate teaching building is located next to Darlington College, at Central Park, off Haughton Road. It has been funded by the University, One North East, via Tees Valley Unlimited, and Darlington Council and also supported by Darlington College and Tees Valley Regeneration.
The campus covers 4,000 square metres, providing a flexible and stimulating teaching environment, and also offers superb facilities for business short courses, conference activity and special events. The building will enable a significant expansion of the range of higher education courses available in the town.
Courses will be offered by all of Teesside University’s six academic schools and will be mainly delivered part-time. They will range from short courses in digital photography, to undergraduate computing degrees and master’s degrees in nursing, business and creative writing.
An improved gateway to higher education Professor Henderson said: ‘The University has a long history of widening access to higher education within the Tees Valley. The new initiative will provide an improved gateway to higher education for individuals and employers in the west end of the Tees Valley, South West Durham and North Yorkshire.
‘Darlington’s pivotal location provides us with a number of exciting new development opportunities, particularly in relation to our rapidly expanding programme of work with regional and national employers.’
A major feature of the building is a ship’s fin, constructed of a steel frame and a finished elevation treatment of glazing and brickwork. On its roof, the terrace has a view which stretches to the North York moors, and within, the fourth floor has been designated specifically for enterprise and corporate activity. It will be used mainly to host special events for regional businesses and for University conferences. Some of the University’s tailored corporate programmes will also be taught on the fourth floor. This floor also has its own board room for hire and a flexible open space, the ‘learning lounge.’ The first, second and third floors include general teaching rooms and two computer laboratories, one general and the other specialist for students on the University’s animation courses. A bank of laptops will also be available for all students while the ground floor will feature a library to support all of the courses to be delivered at Darlington, with computers and a quiet area. The ground floor will also have its own cafe/licensed bar.
Open house sessions Open house sessions will be held at the new campus over the summer, where any interested visitors can have a sneak preview of the facilities before the September opening.
They take place on the following dates from 4.00pm to 7.00pm: > 20 July > 27 July > 3 August > 10 August > 17 August > 24 August.
On the 21 July there will be an event for the business community at the same times, and a University open day on 3 September from 10.00am until 3.00pm will launch the new campus.
 Teesside University hosts groundbreaking hydrogen conference
Teesside University hosts groundbreaking hydrogen conference University supporting development of new £1m concrete plant
University supporting development of new £1m concrete plant Academic’s artwork on display at Middlesbrough station
Academic’s artwork on display at Middlesbrough station